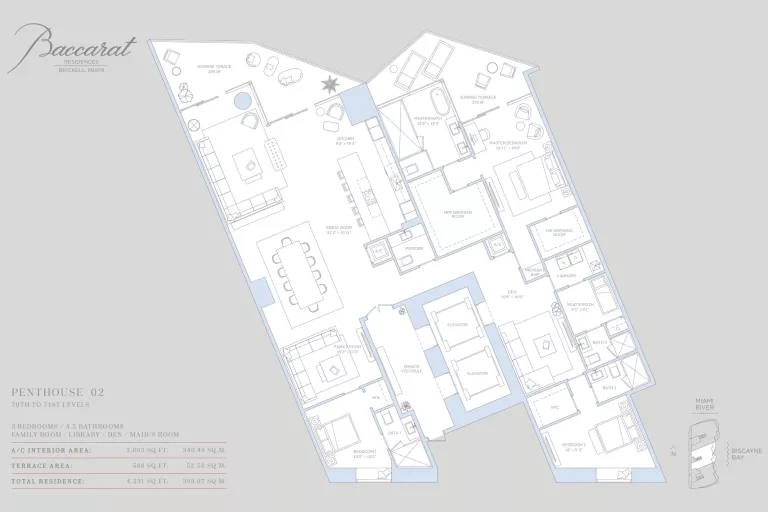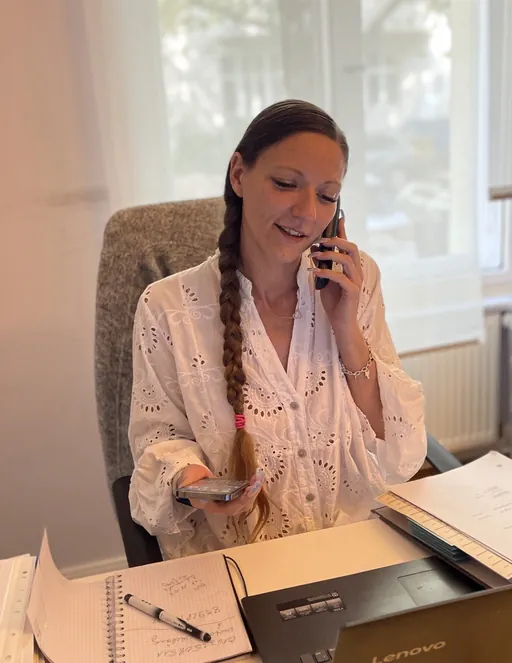Baccarat Residences Penthouse
Description
Baccarat Residences Condo Features
- Open concept flow through residences offering 1, 2, 3 and 4-bedroom layouts
- Private secured elevators and foyers in all residences with 2 elevators opening directly into each unit
- 10-ft ceilings in residences
- Energy-efficient, impact-resistant, floor-to-ceiling windows and sliding glass doors
- High-efficiency individually-controlled cooling and heating systems throughout residences
- Open-concept kitchens with chef’s island, custom Italian cabinetry designed by Meyer Davis and a pre-construction selection of finishes and choices of backsplashes and stone countertops
- Gourmet kitchens also feature high-end appliances with cabinetry integrated paneling including Wolf induction cooktop, Wolf contemporary oven and steam oven, Sub-Zero refrigerator/freezer, Sub-Zero wine refrigerator, Cove dishwasher and concealed hood
- Spa-like master bathrooms offering frameless glass-enclosed rain showers, stand-alone soaking tubs, Italian cabinetry, imported stone countertops and separate water closet
- Spacious dual walk-in closets with Italian cabinetry in master bedrooms
- Most residences offer spacious laundry rooms with utility sinks, storage cabinetry and large capacity washers/dryers
- Interior doors are solid core wood to enhance soundproofing in unit
- Private 8-ft-deep terraces with glass railings
- Corner units feature private expansive wrap-around terraces
- “Smart Building” pre-wired for advanced technology
- Interface technology for building amenities and services including valet parking, concierge, security and in-home services including window treatments, lighting and audio/visual systems
The Penthouses
The top three floors of Baccarat Residences contain the Penthouse Collection. This is comprised of eight bespoke penthouse residences with 12-foot ceilings and some also featuring rooftop terraces with pools. They range in square footage from 3,500 interior square feet up to 9,000 interior square feet.
Each of the remaining penthouses has a one-of-a-kind layout with three bedrooms plus a den, the exception being Upper Penthouse 01. It is the largest residence in the building with 9,000 interior square feet, five bedrooms, nine and a half bathrooms and a sky terrace with ocean and city views.

