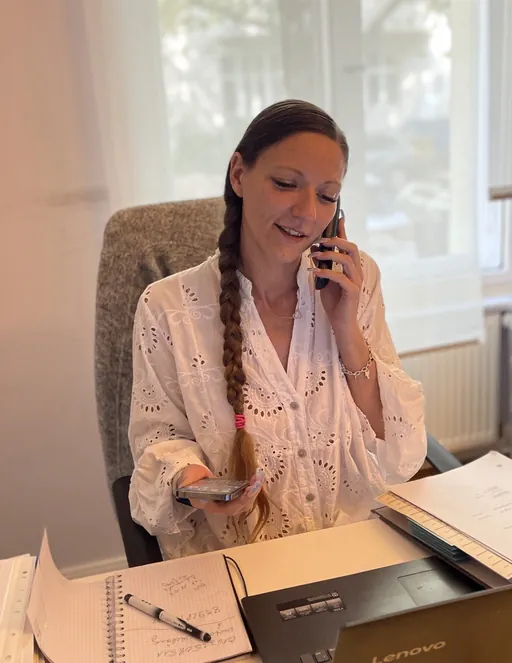Beautiful 2-room flat with terrace in Grünau Apartments
Description
An impressive contemporary green project consisting of 3 residential buildings made of environmentally friendly materials with high thermal insulation on the banks of the Dahme River.
In three buildings, there are 47 apartments with 2-5 rooms distributed, interconnected by spacious green areas. Special attention is given to the 3- and 4-room apartments for family holidays:
- 8 apartments with 2 rooms
- 16 apartments with 3 rooms
- 19 apartments with 4 rooms
- 1 apartment with 5 rooms
- 3 duplex apartments
All apartments feature:
- a minimum room height of 2.80 meters
- spacious private gardens, terraces, or balconies
- utility room
- windows made of wood and aluminum with blinds or shutters for protection against sunlight
In the spacious green courtyard you will find:
- a dedicated playground with various play equipment and seating areas
- attractive lounge areas
- a variety of newly planted trees
In the surrounding area, there are numerous green spaces for recreation and relaxation, as well as:
- several kindergartens in the neighborhood
- several schools in the neighborhood
- good access to the A 113 motorway
- an S-Bahn station, providing quick access to Berlin-Mitte
- Adlershof Technology Park
An example of an apartment in this complex: The apartment with two rooms, a beautiful living and dining area, and a garden is available for €367,000. This apartment and others can be reserved.
Living in this neighborhood allows you to enjoy a real quality of life in harmony with nature.
Further details are available upon request via contact inquiry!
Magnificent 2 bedroom flat with terrace in Grünau, total area 70 m², for € 480 000, on the 3rd floor.
This 2 bedroom apartment impresses with its spacious living/dining room and kitchen area. Living as an integrated package is combined with an urban living culture and a courtyard that blossoms like a green oasis in the heart of the project.
The bathrooms are furnished with timeless furniture from German brands. Thanks to an efficient floor plan, space is not wasted and the modern design ensures low energy consumption.
Furnishings:
- Spacious living/dining room and cooking area
- Quality parquet floors
- Ceiling height approx. 2.80 metres.
- Underfloor heating
- Modern bathroom with shower cubicle, modern sanitary ware from reliable manufacturers.
- Video intercom
- Beautifully landscaped green areas
- Lift
- Separate basement
The sculptural structure of the building's facade is in keeping with the classic and elegant architectural language of elegant restraint.
Ask our consultants about available offers!
If you have not found a suitable offer, please leave your contacts and wishes. We will be happy to send you other variants from this and other projects!
