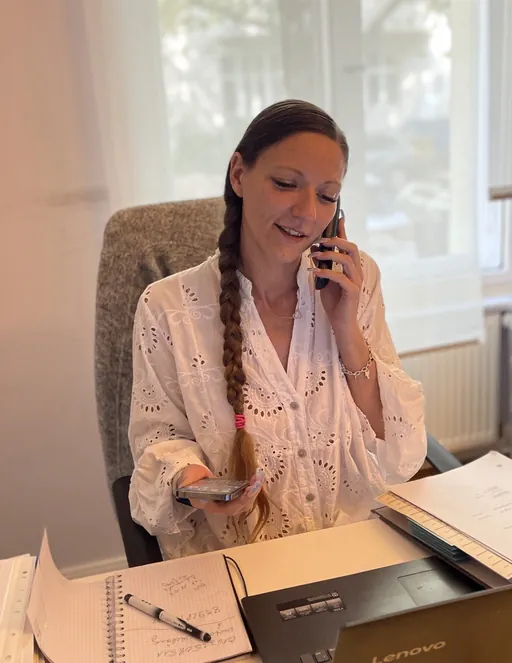4-room flat with terrace and garden views Apartments
Description
An impressive contemporary green project consisting of 3 residential buildings made of environmentally friendly materials with high thermal insulation on the banks of the Dahme River.
In three buildings, there are 47 apartments with 2-5 rooms distributed, interconnected by spacious green areas. Special attention is given to the 3- and 4-room apartments for family holidays:
- 8 apartments with 2 rooms
- 16 apartments with 3 rooms
- 19 apartments with 4 rooms
- 1 apartment with 5 rooms
- 3 duplex apartments
All apartments feature:
- a minimum room height of 2.80 meters
- spacious private gardens, terraces, or balconies
- utility room
- windows made of wood and aluminum with blinds or shutters for protection against sunlight
In the spacious green courtyard you will find:
- a dedicated playground with various play equipment and seating areas
- attractive lounge areas
- a variety of newly planted trees
In the surrounding area, there are numerous green spaces for recreation and relaxation, as well as:
- several kindergartens in the neighborhood
- several schools in the neighborhood
- good access to the A 113 motorway
- an S-Bahn station, providing quick access to Berlin-Mitte
- Adlershof Technology Park
An example of an apartment in this complex: The apartment with two rooms, a beautiful living and dining area, and a garden is available for €367,000. This apartment and others can be reserved.
Living in this neighborhood allows you to enjoy a real quality of life in harmony with nature.
Further details are available upon request via contact inquiry!
4-room flat with terrace and garden view in Grünau, total area 112 m², for € 708,000, on the 3rd floor.
This 4-room flat impresses with its spacious living/dining room and kitchen area.
Living as an all-round package meets urban living culture and an inner courtyard that blossoms as a green oasis at the heart of the project.
The bathrooms will be timelessly fitted with German brand-name products. Thanks to efficient floor plans, no space is wasted and the modern design ensures low energy consumption.
Facilities:
- Spacious living/dining and cooking area
- High-quality parquet flooring
- Room height approx. 2.80 m
- Underfloor heating
- Spacious terrace (26 m²)
- 2 modern bathrooms with shower, modern sanitary equipment from reliable manufacturers
- Video intercom system
- Utility room
- Beautifully landscaped green areas
- lift
- Basement
With the sculptural structure of the facade, the building follows a classic and elegant architectural language of elegant restraint.
The flats are offered without estate agent commission!
Enquire with our consultants about available offers!
