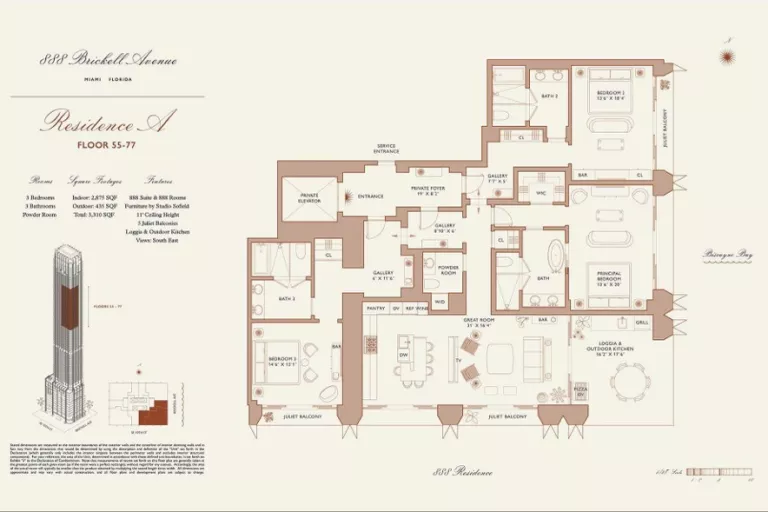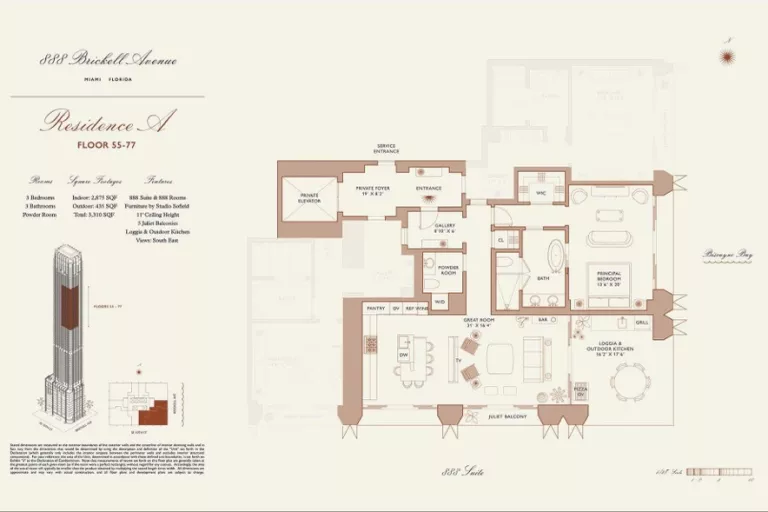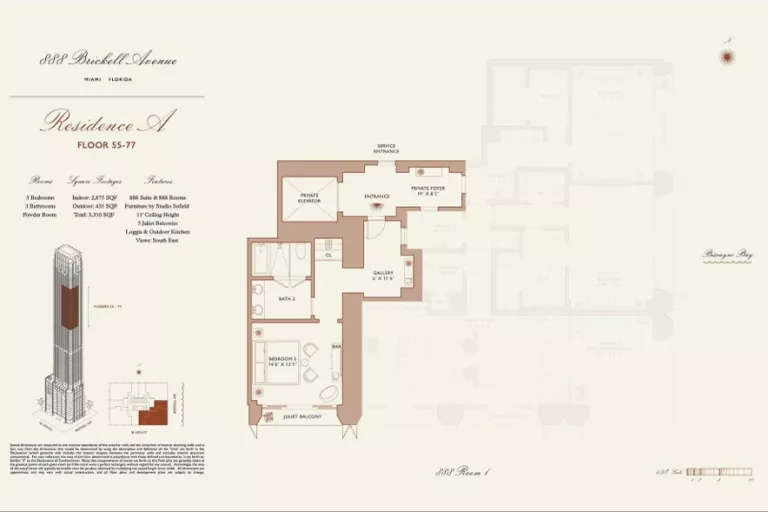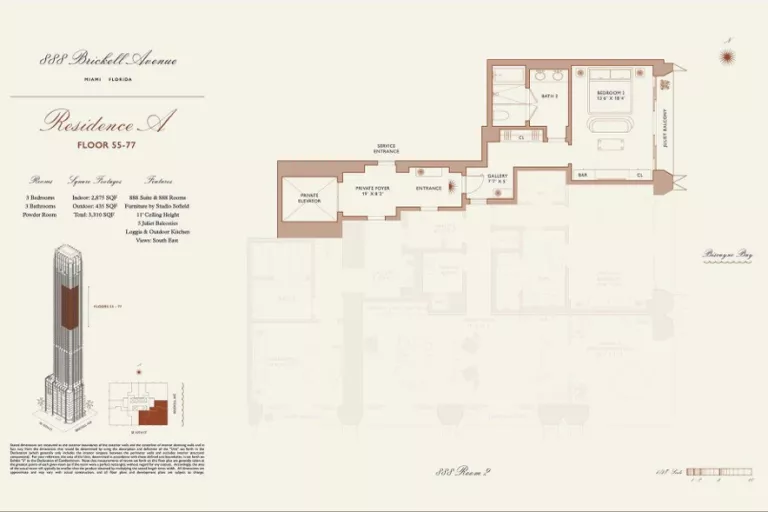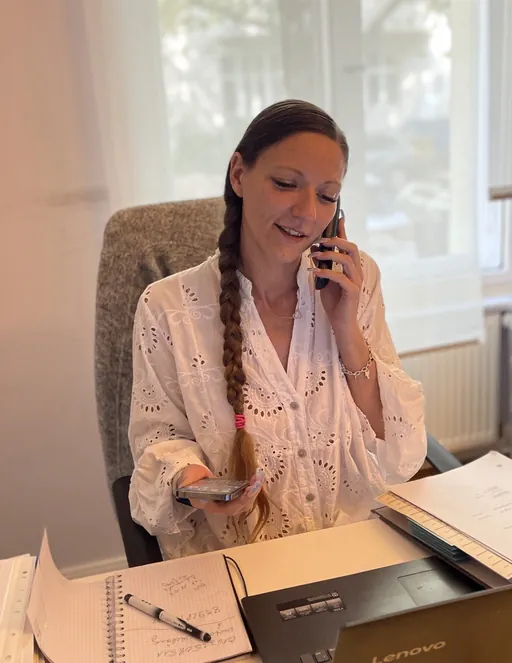888 Brickell by Dolce & Gabbana Apartments
Description
Introducing 888 Brickell by Dolce & Gabbana, a groundbreaking collaboration between the Italian fashion brand and JDS Development Group, led by renowned developer Michael Stern. This luxury real estate venture marks Dolce & Gabbana's debut in the world of branded condos in South Florida, showcasing their commitment to global expansion into the real estate market. The project, a 90-story tower at 888 Brickell Avenue in Miami, is set to become one of the city's tallest landmarks, soaring to a height of 1,049 feet—the highest permitted by the FAA.
With a design inspired by quintessential modernist skyscrapers and Milanese mid-century design, 888 Brickell reflects Dolce&Gabbana's distinctive style and bold architecture in Miami. The residences, ranging from 1 to 4 bedrooms, are meticulously curated by Domenico Dolce and Stefano Gabbana, featuring custom-designed hardware, rare wood and stone varieties, impeccably tailored furniture, and artisan-crafted millwork.
Prospective buyers can expect a range of exquisite living spaces with prices ranging from approximately $3.5 million to over $35 million. The residences are presented as comprehensive turnkey packages, ensuring a seamless transition from private home to separate individual suites.
The property boasts a wealth of amenities, including a signature restaurant curated by Dolce&Gabbana, a private residential lobby, a double-height indoor panel court, a well-equipped fitness center, cold and hot plunge pools, a rejuvenating spa, and a grand event space with an outdoor terrace. The expansive 4,000-square-foot pool deck is a highlight, featuring a grand pool bar, private cabanas, and water lounge chairs.
With a delivery date set for 2027, 888 Brickell represents a fusion of luxury fashion and real estate, offering a unique and sophisticated living experience in the heart of Miami. Stay tuned for the upcoming fall launch of sales, exclusively overseen by OFFICIAL Partners.
This luxurious apartment is situated on floors 55-77, offering breathtaking southeast views. The total area of the apartment is 3,310 square feet, comprising 2,875 square feet of indoor space and an additional 435 square feet of outdoor terrace.
The stylish interior design is reflected in the 888 Suite and 888 Rooms, furnished by Studio Sofield. With ceiling heights reaching 11 feet, the space exudes a sense of openness and luxury.
The apartment features 3 bedrooms, each equipped with its own bathroom. Additionally, there is a powder room for the convenience of residents.
Five Juliet balconies and an outdoor loggia with a kitchen provide opportunities to enjoy fresh air and captivating views at any time of the day.
This apartment seamlessly combines luxury and functionality, creating a cozy and elegant living space.
