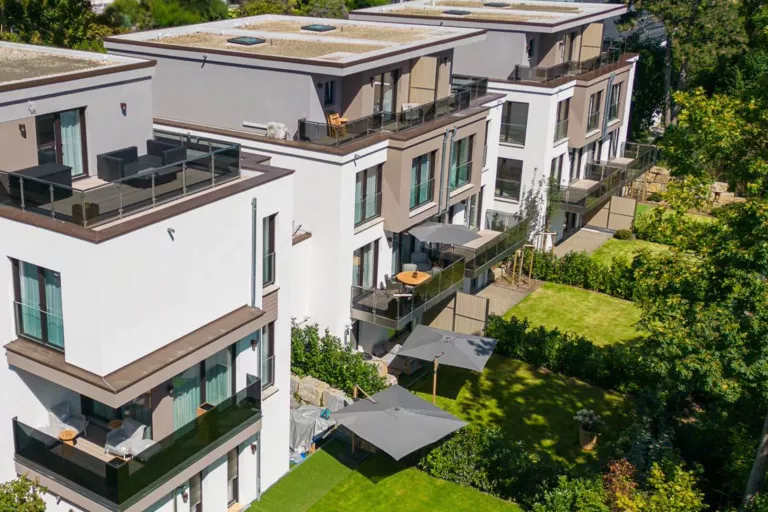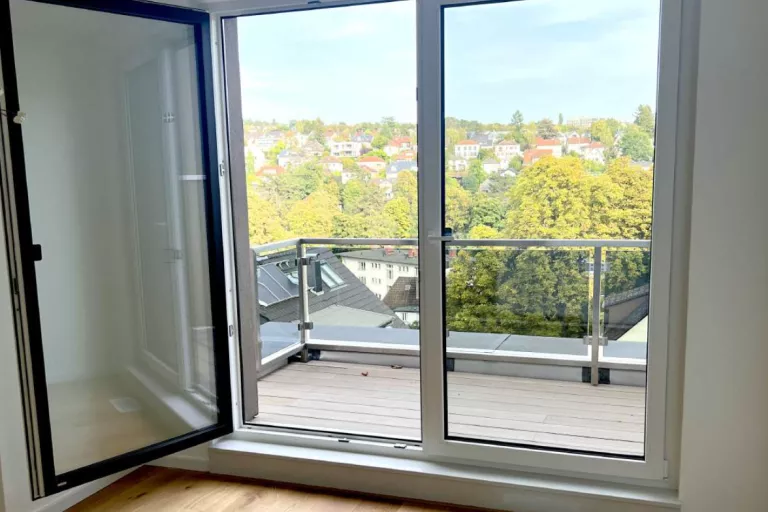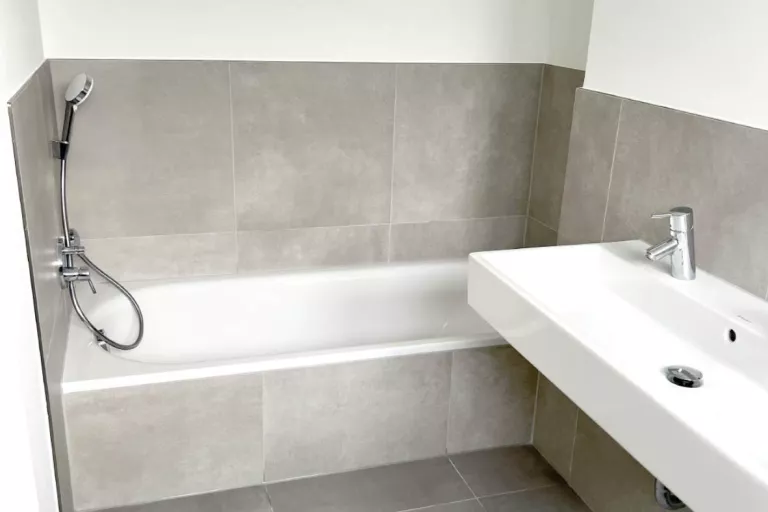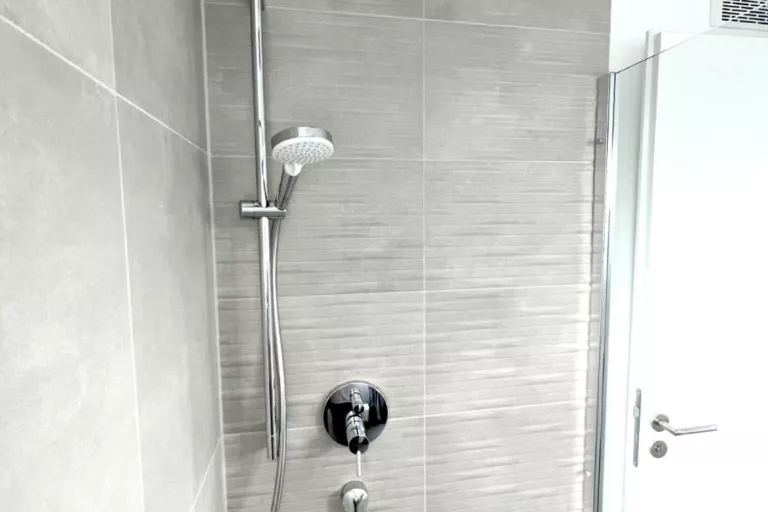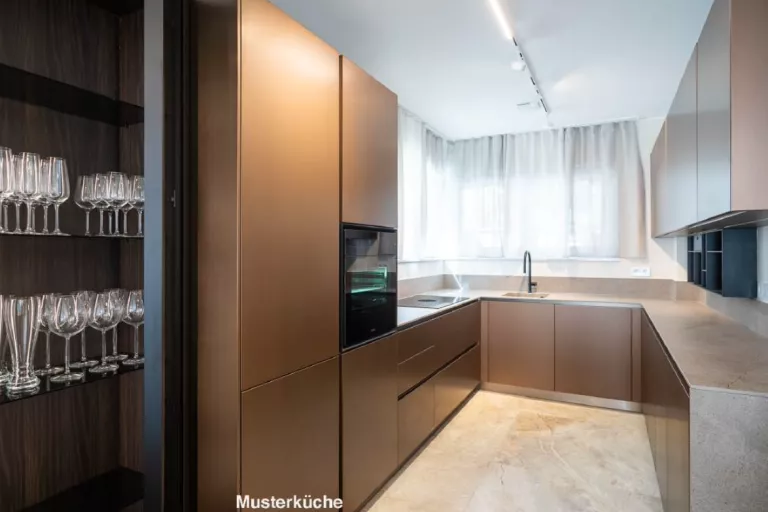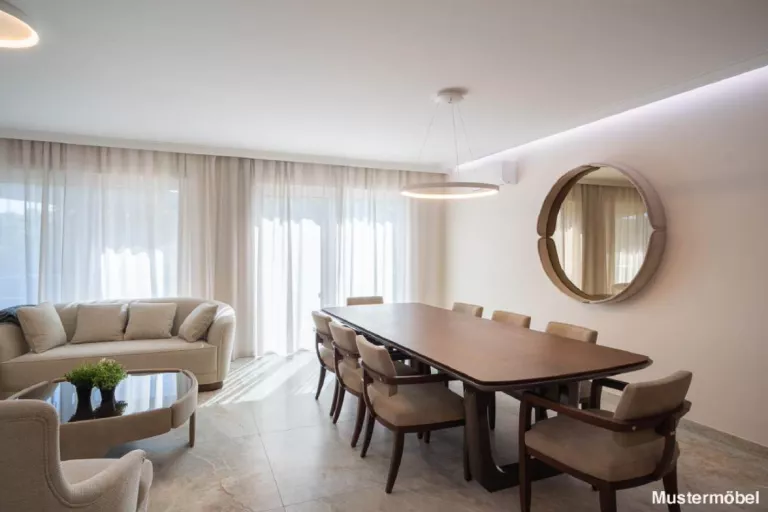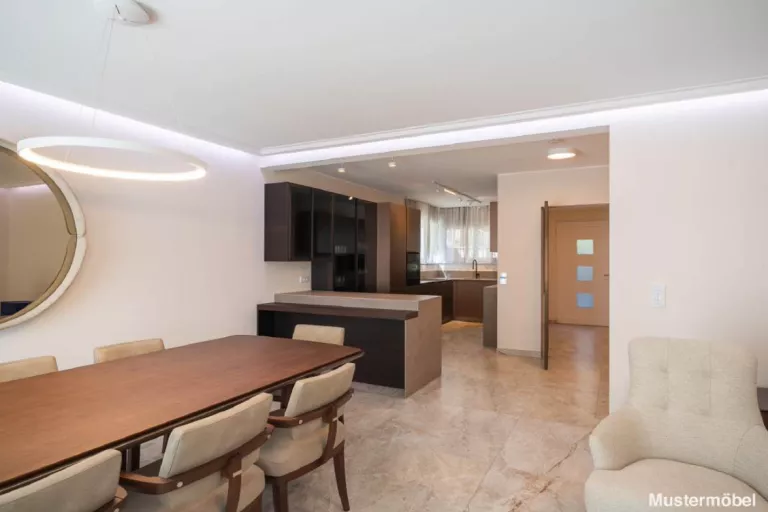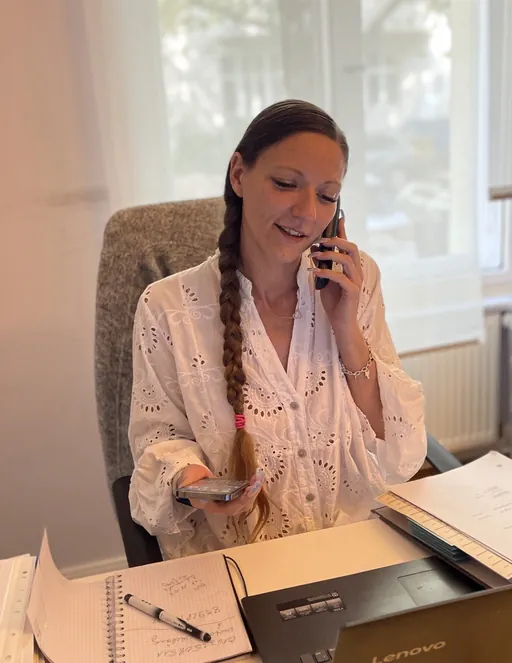Elitish house in Wiesbaden Villa
Description
• The number of rooms - 10
• the number of bedrooms - 4
• the number of bathrooms - 3
• the number of floors - 4
• Warm floor
• Thermal insulation of all external walls
A brief description:
External walls of bricks, calcite sandstone in accordance with current norms for sound and thermal insulation. Carrying internal walls of bricks made of calcite sandstone with a thickness of 20 cm, 17.5 cm and 11.5 cm.
The roof is made in the form of a flat roof and equipped with a bitumen multilayer waterproofing and film waterproofing from a plastic film, including the necessary vapor barrier in accordance with the requirements of thermal calculation.
All window and door elements of 5 cameras, the brand of Weru Castello-Plus. All windows are equipped with electric shutters.
stairs from reinforced concrete structure and steps from oak parquet.
Heating system:
The latest generation air-thimbling system, consisting of the external and internal block of the Buderus brand type Logaplus WPLS. 2-10.
Ventilation system:
Helios KWL 360 W ventilation system with heat recovery for central supply and exhaust ventilation.
Materials and finishing:
On the ground floor, porcelain stoneware of the 120s/20 beige format, the production of Spain. In residential premises of the upper and attic floors, a natural oak parquet, the production of Germany.
shells and faucets: Duravit, Hansgrohe.
• Automatic watering of the lawn
• intercom
• panoramic glazing
• your courtyard (patio) 350-450M2
• balcony and two terraces
• quality guarantee for 5 years.
You can configure in the basement:
• Hammam and sauna
• KinoZal
• Sports hall
• A room with slot machines.
garage € 40,000 + parking € 10,000
• Number of rooms - 10
• Number of bedrooms - 4
• Number of bathrooms - 3
• Number of floors - 4
• Underfloor heating
• Heat insulation of all outer walls
Short description:
The outer walls consist of bricks made of calcit sandstone, which correspond to the current standards for sound and thermal insulation. The load-bearing inner walls consist of bricks made of calcite sandstone with a thickness of 20 cm, 17.5 cm and 11.5 cm.
The roof is designed as a flat roof and equipped with bituminous multi-layer water insulation and foil water insulation made of plastic film, including the necessary vapor barrier in accordance with the requirements of heat calculation.
All window and door frames consist of 5 chambers, brand Weru Castello-Plus. All windows are equipped with electric roller shutters. The stairs are made of reinforced concrete and the steps are made of oak parquet.
heating system:
Latest generation air heat pump system, consisting of an outer and an inner block of the Buderus Type Logaplus WPLS brand. 2-10.
ventilation system:
Ventilation system Helios KWL 360 W with heat recovery for central supply and exhaust air ventilation.
materials and equipment:
On the ground floor, ceramic tiles in size 120x20 in beige, made in Spain. In the living rooms of the upper and attic parquet made of natural oak, made in Germany.
sink and fittings: Duravit, Hansgrohe.
• Automatic lawn irrigation
• Intercoming system
• Panorama glazing
• Own courtyard (patio) 350-450 m²
• Balcony and two terraces
• 5 years of quality guarantee
You can set up in the basement:
• Hammam and sauna
• Cinema
• Fitness room
• Playroom
Garage € 40,000 + parking space € 10,000
